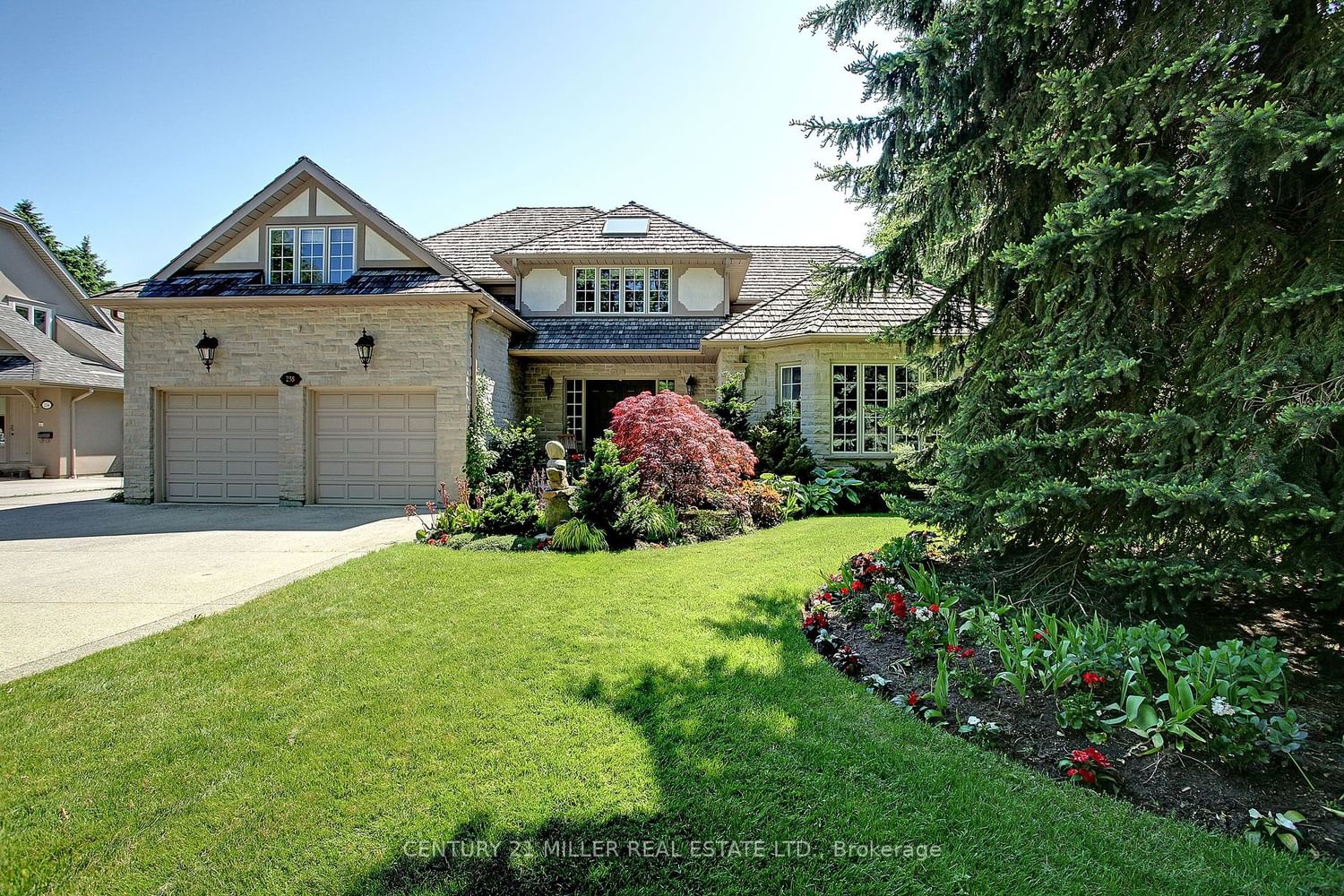$10,500 / Month
$**,*** / Month
4+2-Bed
5-Bath
Listed on 3/26/24
Listed by CENTURY 21 MILLER REAL ESTATE LTD.
Situated on one of Oakvilles most sought-after streets, this stately home sits on a premium 91ft x 208ft lot with western exposure. This fantastic 5,100+ sq ft home is surrounded by substantial custom-built homes and is within walking distance to both downtown Oakville and the lake. With 4+2 bedroom and 5.1 bathrooms, this family home features a wonderful floor plan, and generous room sizes throughout. On the main floor of the home, a large kitchen with an eat-in breakfast area features a unique cathedral ceiling and walkout to rear patio. The family room overlooks the rear yard and provides access to the patio. The separate formal living and dining rooms are both well-appointed. The primary suite completes the main level, boasting a vaulted ceiling, fireplace, walkout to patio, and large ensuite and walk-in closet. Upstairs, there are 3 bedrooms all with ensuite access and a den that could be used as a home office. The lower-level includes a large rec room, home gym, sauna,
2 bedrooms with ensuites and a walk-up to the rear yard. Set on nearly a 20,000 sq ft lot, in a premium SE Oakville location.
W8174118
Detached, 2-Storey
9+3
4+2
5
2
Attached
6
31-50
Central Air
Finished, Full
Y
Brick
N
Forced Air
Y
Inground
208.32x91.64 (Feet) - 91.79' X 224.72' X 92.08' X 208.63'
Y
